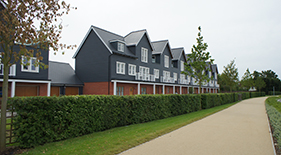
BEAULIEU PARK | CHELMSFORD
 This is a major new neighbourhood on greenfield land to the north of Chelmsford’s existing built-up area to meet, future growthrequirements and the well-being of the County town. It was promoted originally by Countryside Properties and more recently by Countryside Zest, involving a partnership with London and Quadrant.
This is a major new neighbourhood on greenfield land to the north of Chelmsford’s existing built-up area to meet, future growthrequirements and the well-being of the County town. It was promoted originally by Countryside Properties and more recently by Countryside Zest, involving a partnership with London and Quadrant.
The current proposals are the subject of two major planning applications, which are the culmination of a number of years work led by Andrew to promote this major strategic and sustainable expansion of Chelmsford comprising up to 3600 homes, a large business park, neighbourhood facilities and a railway station. The scheme is also one of the first to be promoted successfully through the LDF development plan system including the submission of representations at all stages of the development plan process and presentation of evidence at the Examinations. (Phase 1, comprising approximately 600 dwellings, was secured through the previous local plan process in the early 1990s and subsequent public inquiries). The new neighbourhood and railway station proposals have been incorporated into the adopted Chelmsford Borough Core Strategy and adopted North Chelmsford Area Action Plan. Outline planning permission has been granted for the station and the City Council has resolved to grant outline planning permission for the new neighbourhood, subject to completion of a s106 agreement.
 As well as acting as planning consultant for the project over the last 25 years, we managed the Environmental Impact Assessment (EIA) process and the preparation of the accompanying Environmental Statement (ES).
As well as acting as planning consultant for the project over the last 25 years, we managed the Environmental Impact Assessment (EIA) process and the preparation of the accompanying Environmental Statement (ES).
In terms of transport infrastructure, the application safeguards land for the proposed North-East Chelmsford bypass and incorporates provision for the early delivery of a relief road to ease congestion on the local road network.
The Grade I listed ʻNew Hallʼ occupies a prominent position within the application site. Originally a Tudor palace/hunting lodge for Henry VIII, it is now a public school set within a Grade II registered park and garden. The form and shape of the master plan are based on the principles established over a long period by creating an arc of open land to the south of New Hall to reduce the impact of the development on New Hall. As a result this open space, which will provide an enhanced setting to the listed building and its grounds, is to be dedicated as estate parkland in accordance with a Landscape Design and Management Plan drafted in liaison with the Council.
The practice also has been continuously involved in viability assessments throughout the latter stages of the LDF process and s106 negotiations, to ensure that the scheme is deliverable.
